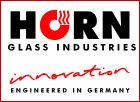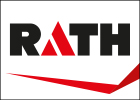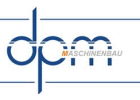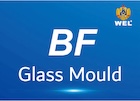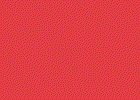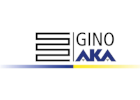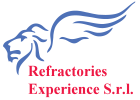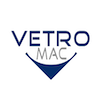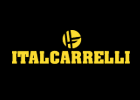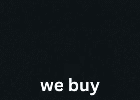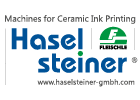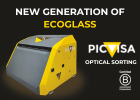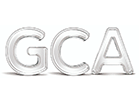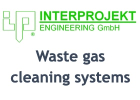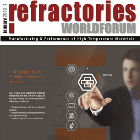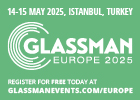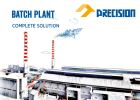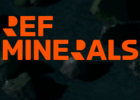Saint-Gobain announced it has entered into a definitive agreement with CSR Ltd to acquire all of the outstanding shares of CSR by way of an Australian scheme of arrangement for $9 per share, in cash, corresponding to an enterprise value of $4.5 billion and a net enterprise value of $3.2 billion.
CSR is a building products company in Australia for residential and non-residential construction with $2.7 billion in total revenue, 30 manufacturing plants and around 2,500 employees.
CSR is an opportunity for Saint-Gobain to establish a presence in the Australian construction market. This acquisition is a decisive step to strengthen its presence in the markets in the Asia-Pacific region.
CSR's board of directors unanimously recommended that its shareholders vote in favor of the transaction. Closing of the transaction is subject to, among other things, CSR’s shareholders’ approval, necessary regulatory approvals and satisfaction of other customary closing conditions, with closing expected in the second half of 2024. This acquisition will be fully financed in cash and is aligned with Saint-Gobain’s financial criteria.
Sustainability and preserving the historic character were key priorities for the renovation of the Vienna Museum on Karlsplatz. An additional floor that appears to float above the old building has also almost doubled the museum’s available floor space. SageGlass electrochromic glass helps keep the indoor climate in the museum spaces stable. The smart glass helps prevent excessive light and heat.
The Vienna Museum on Karlsplatz is one of the most-visited museums in the Austrian capital. The renovation and expansion were intended to preserve the existing building structure and create a modern addition to the infrastructure. The project aimed to meet the historic exhibits’ complex conservation requirements while satisfying the need for sustainability and energy efficiency.
Vertical expansion
In the competition held for the renovation in 2015, Ferdinand Ĉertov and Winkler + Ruck Architekten secured the project with the concept of a vertical expansion. A concrete block “floating” above the existing building would supply the extra space required. The architectural pièce de résistance: the building’s old and new elements would be kept structurally separate.
The new addition is anchored deep in the museum’s former atrium without affecting the existing building. To achieve this, a new foundation was laid in the atrium, consisting of a concrete slab, approximately 13 feet/ 4 m thick, on 40 bored piles, approximately 130 feet/ 40 m in length. A joint, nearly four inches wide, ensures that both parts of the building can vibrate wholly independently of each other in an earthquake.
Old and new come together in the new space to create a cohesive whole. The interface is represented by a transparent glazed terrace level complete with multifunctional spaces for events and workshops. Extraordinary views of Karlsplatz and the Karlskirche can be enjoyed from the freely accessible viewing platform and café.
New space to enjoy the museum experience
A new glazed pavilion outside the entrance area on Karlsplatz serves as an extended foyer and creates a segue between indoors and outdoors. Together with the new plaza outside the museum, the pavilion anchors the institution in the local environment. The museum’s new crown jewel, however, is the new central hall in the former atrium. Over 80 feet/ 25 m high, it features a floating staircase with no visible supports.
The original museum built by Oswald Haerdtl in 1959 has expanded its available floor space from approximately 74,000 square feet / 6 900 m² to almost 130,000 square feet / 12 000 m². The newly created exhibition spaces allow the permanent exhibition to be presented in chronological order and create more room for temporary exhibitions.
Textured facades
The facades of the existing building date back to the original 1950s design concept by Oswald Haerdtl. They feature natural stone cladding consisting of different limestone and marble surfaces, and give the facade and brass-colored window frames a high-end texture.
For the facade on the new floating level, concrete specialists used special formwork and careful finishing to create fine lines running up and down the exposed concrete at irregular intervals. The edges of the vertical grooves were hand-cut to create the desired raw effect and natural shadow play.
Smart glass
The façade upgrade coupled with the use of regenerative energy for heating and cooling means the Vienna Museum on Karlsplatz covers almost all of its own energy needs. Extensive air conditioning is usually required for the purposes of conserving museum exhibits. In collaboration with restoration experts, building managers and planning specialists, opportunities were identified to reduce energy consumption while ensuring a stable indoor climate. Accordingly, the building was divided into three structurally separate and functionally independent climate zones, each with different requirements.
The planners and client selected SageGlass Classic in all glazed areas separating the interior from the exterior. The smart glass maximizes daylight with minimal heat gain. These measures helped to significantly reduce the amount of energy consumed for lighting and air conditioning in the Vienna Museum.



